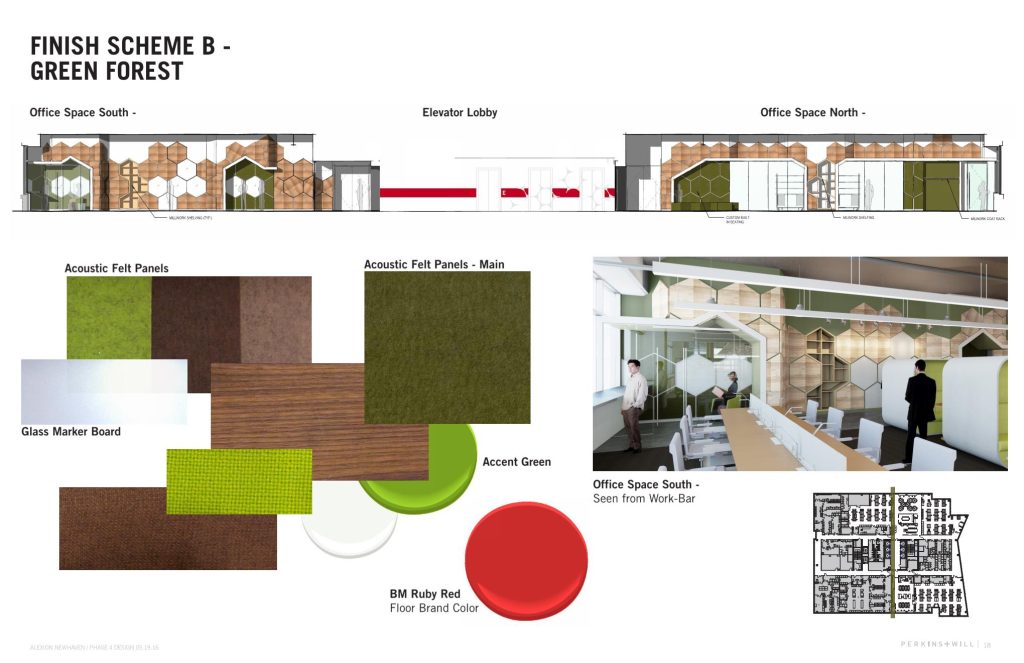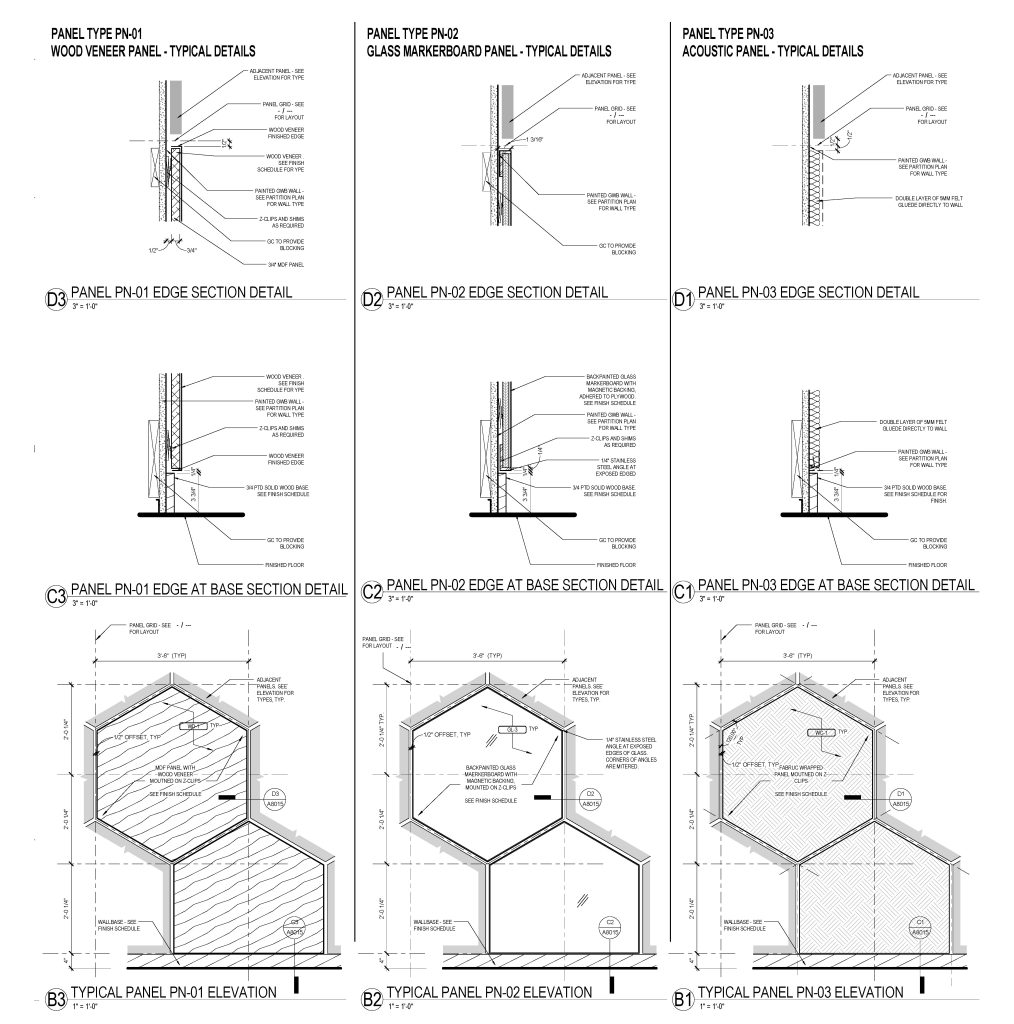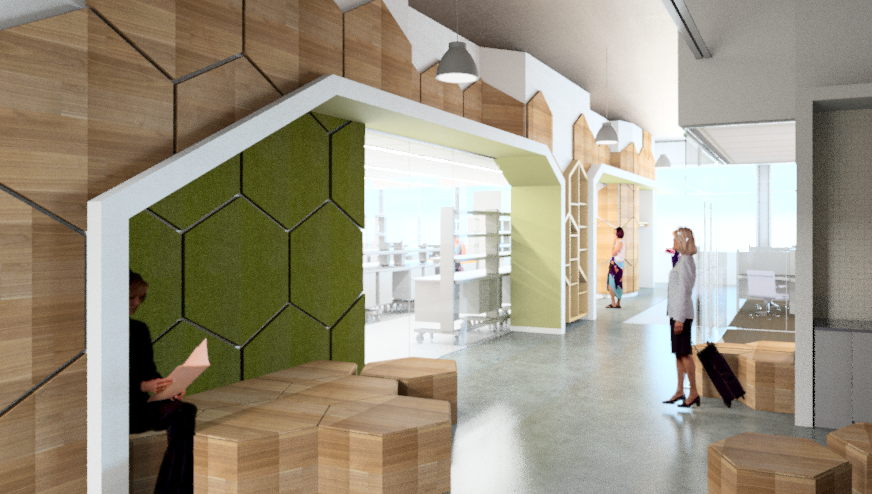| Project Name | Connecticut Biotech Lab |
| Project Type | Laboratory Collab Space |
| Location | New Haven, Ct |
| Status | Unbuilt, 100%DD |
| Square Footage | 1500 sf |
The central goal of this project is to seamlessly connect a small workspace / kitchenette with a large GMP laboratory—an integration of two vital yet contrasting spheres. Laboratories, often constrained by their controlled settings, tend to neglect the element of relaxation. To address this challenge, I introduce design elements such as green acoustic felts and hexagonal motifs. This creative fusion generates a dynamic environment that not only harmonizes both areas but also offers an opportunity for inhabiting the boundary itself. This innovative design encourages interaction, blurring traditional boundaries, and effectively accommodating a diverse range of activities.



Casework detail on how to size, mount and edge the various panel types.
