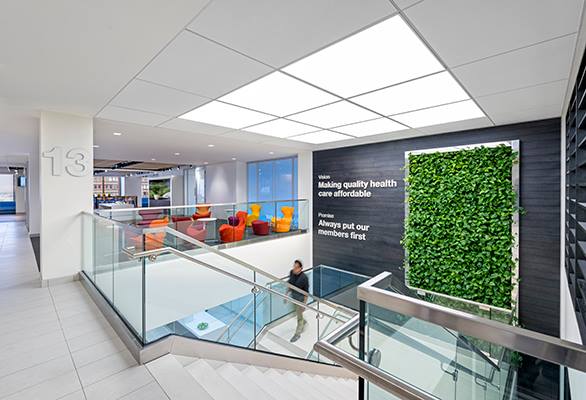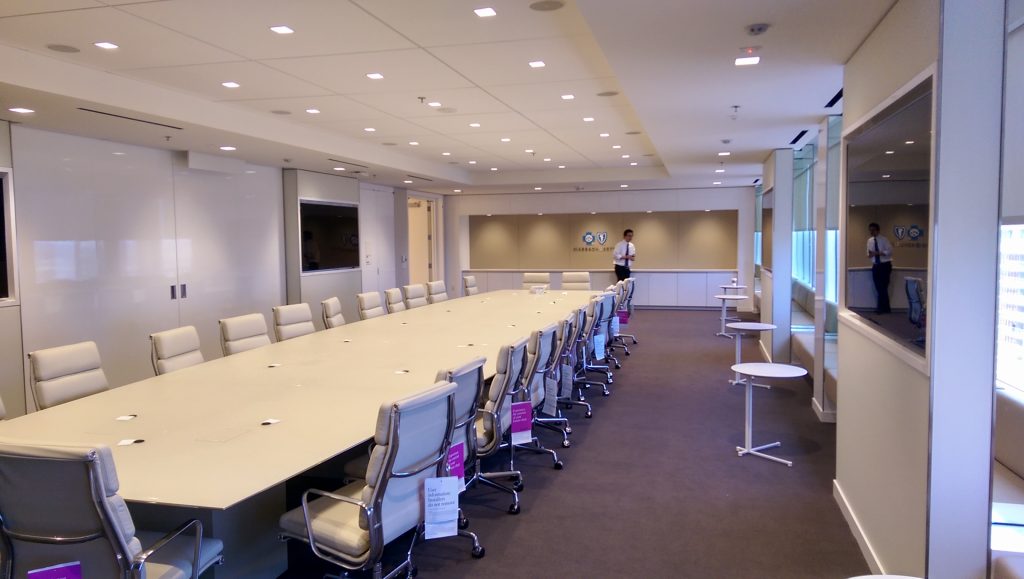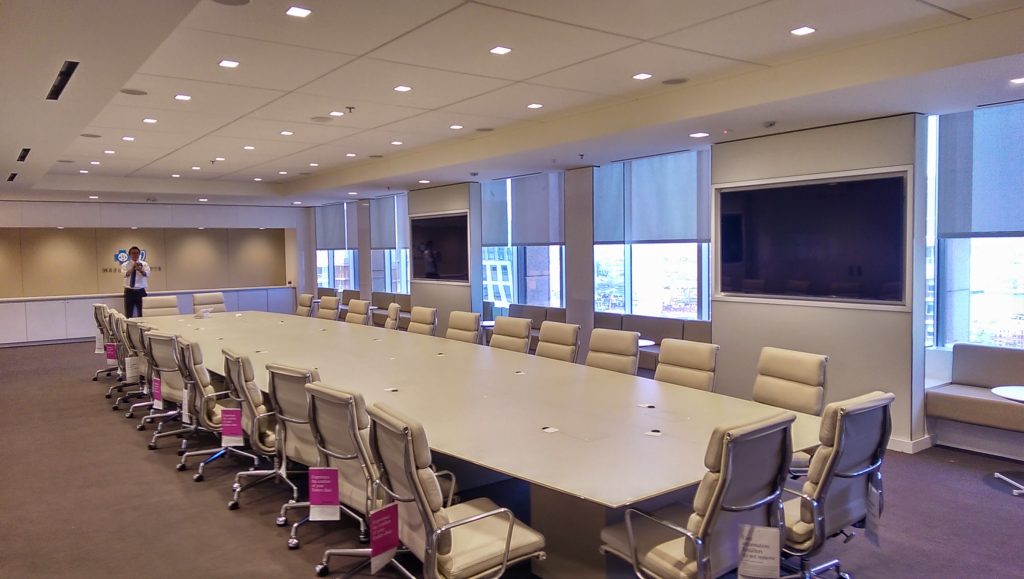| Project Name | Private Insurance Company Corporate HQ |
| Project Type | Cooperate HQ / Workspace |
| Location | Boston, Ma |
| Status | Completed 2015 |
| Square Footage | 320,000 SF / 15 Floors Total |
A large cooperate headquarters tenant improvement on 15 ~25,000 sf floor plates in a prominent tower in Boston, Ma.
The Project is broken down in 12 Relatively typical office floors, a conference center floor, a common floor including a full cafeteria and wellness center and an executives level. My role on this project was some project design, documentation and lead project administration.






