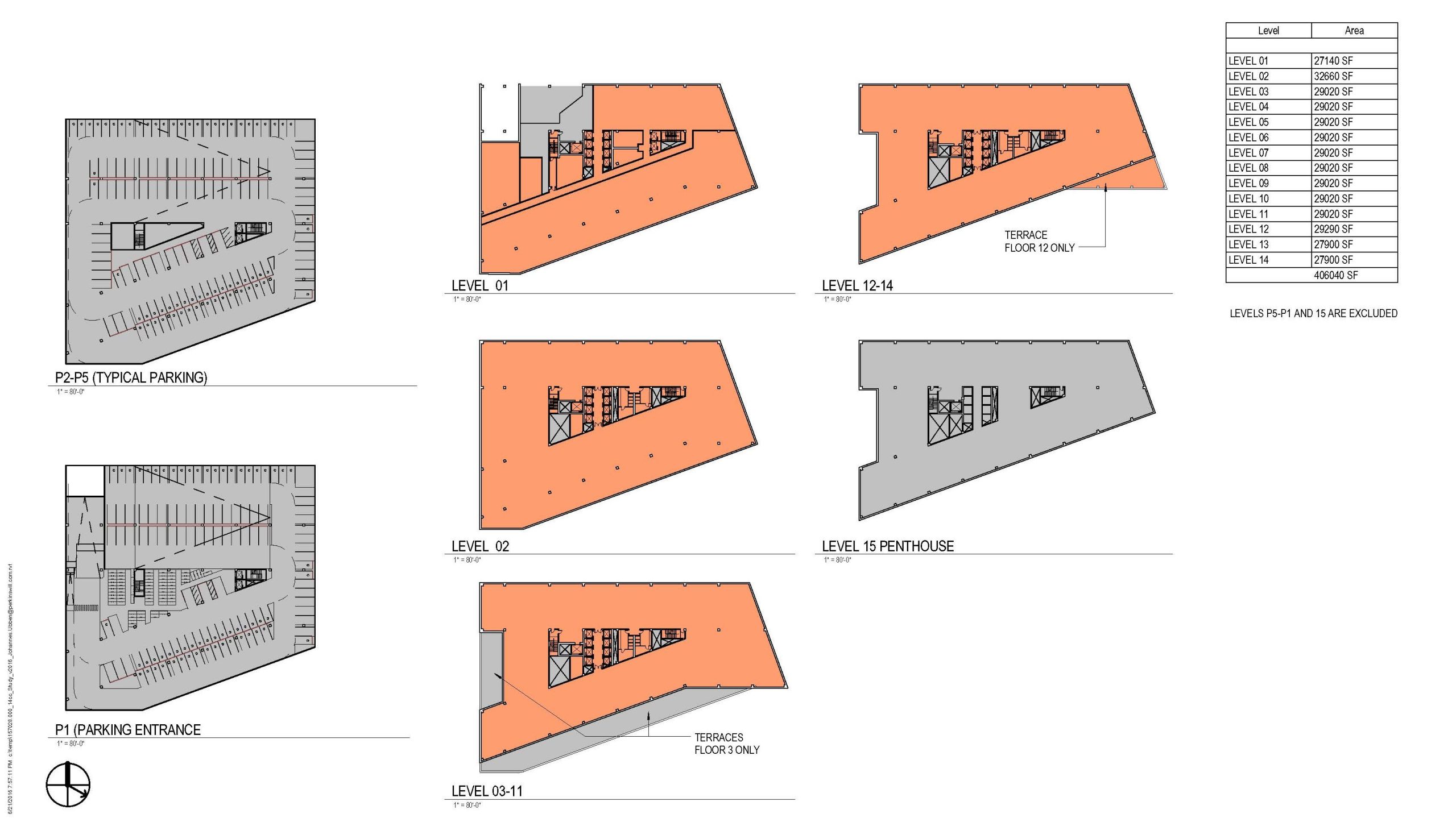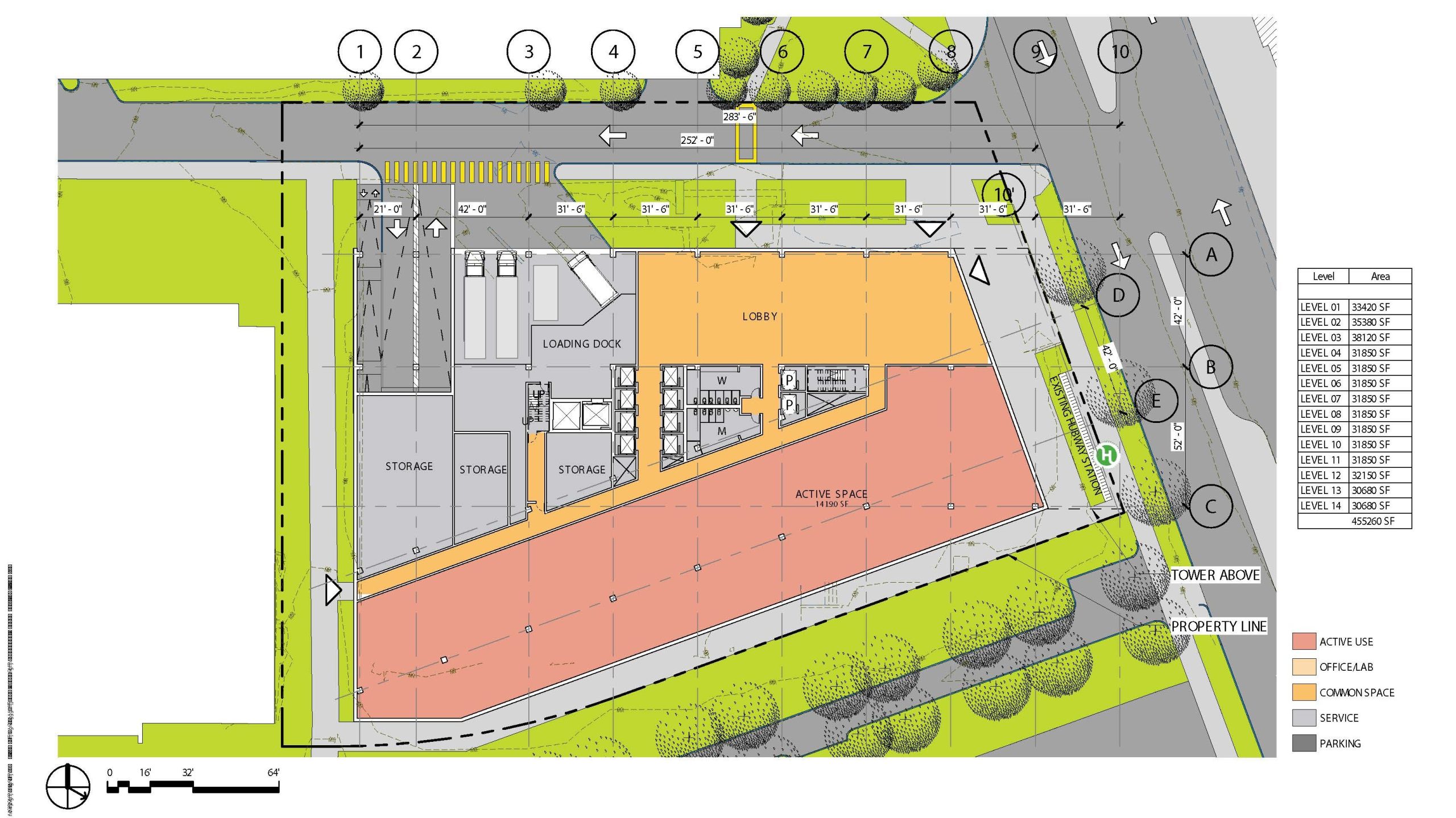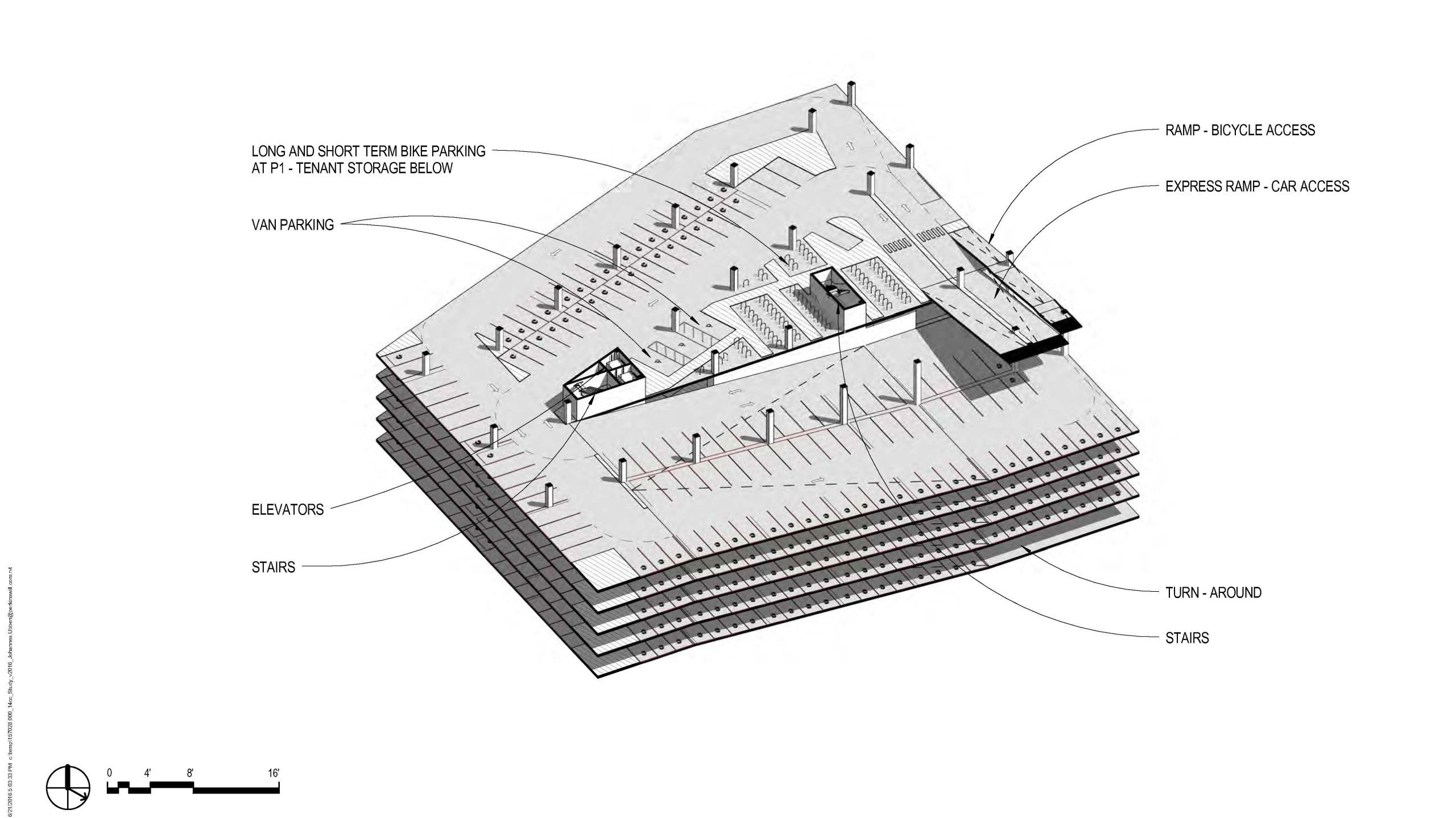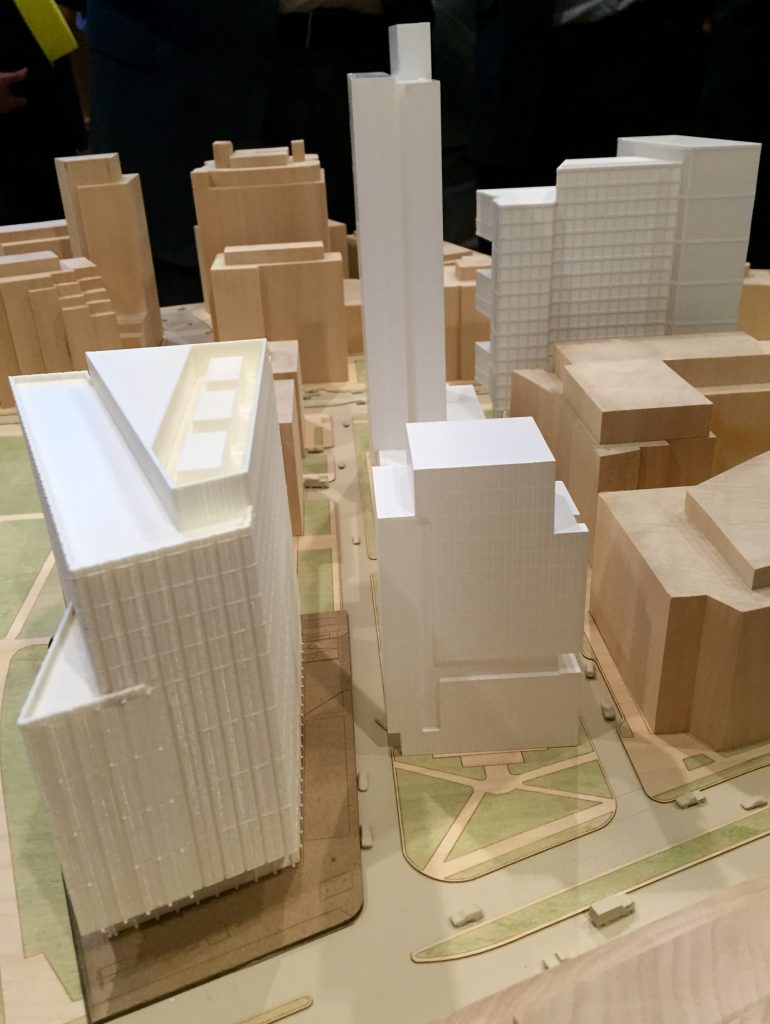| Project Name | Cambridge Tower Study |
| Project Type | New Laboratory/Office Tower |
| Location | Cambridge, MA |
| Status | Schematic Design |
| Square Footage | ~400,000 sf |
This project is a study for a new Lab/Office/Mixed use tower in a new development in Cambridge near Kendall Square by Perkins + Will.

FAR diagrams analyzing the various levels


